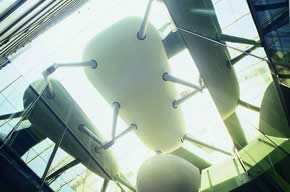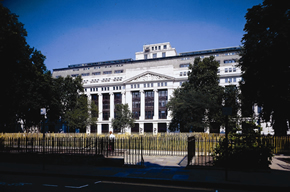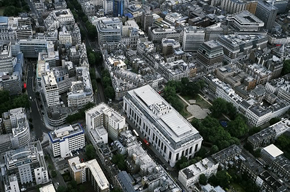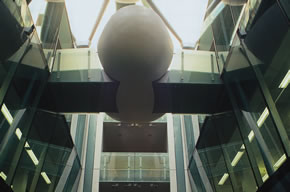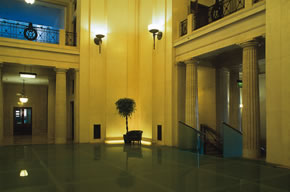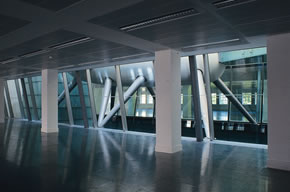Victoria House is an imposing and striking thirteen-storey building (including two basements) with a gross internal floor area of approximately 450,000ft2; it is a significant landmark in the Midtown area built in 1922 for the Liverpool Victoria Friendly Society. The neo-classical exterior contrasts with an Alsop designed interior, which sits squarely in the 21st Century. Work on this unique and exciting project commenced in May 2001 and was completed in autumn 2003. Hother Associates acted as Cost Consultants and Contract Administration Consultants to Garbe UK Limited.
The overall development includes, inter alia, approximately 220,000 ft2 of new offices, 40,000 ft2 of retail, bars and restaurants and a 40,000 ft2 basement health and fitness club.
Two fully glazed atria house spectacular meeting room “pods” and separate seating areas. The high quality fit-out includes M&E services, which comprise full four-pipe fan coil air conditioning, eight 16 person high-speed scenic passenger lifts and full BMS controls.
CLIENT: Garbe UK Limited
COST CONSULTANTS AND CONTRACT ADMINISTRATION CONSULTANTS: Hother Associates
ARCHITECT: Alsop Architects
M&E ENGINEERS: Max Fordham Partnership
STRUCTURAL ENGINEERS: Anthony Hunt Associates
CDM CONSULTANT: Hanscombs
PROJECT VALUE: £50,000,000
