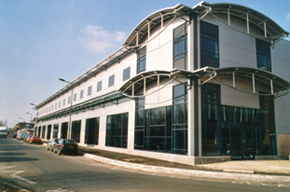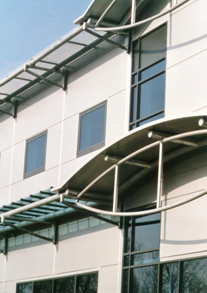Hother Associates acted as Employer’s Agent and Cost Consultant for London Scene Properties Ltd on this modern new build development situated on an industrial estate in South Wimbledon, London SW19.
Under this design and build contract a concrete framed factory building was demolished and a high voltage underground cable and electricity board sub-station relocated. In their place five new steel framed industrial units were constructed with 22,000 sq. ft. of storage/light industrial space at ground floor level and a similar area of office space at first floor level.
The Client’s brief to the Design & Build Contractor was to produce a building that “looks like a BMW showroom” and the end product stands-out from the neighbouring properties with its aluminium finish cladding, curtain walling and brise soleil.
The offices were fitted out with suspended ceilings, category 2 lighting and, where required by the incoming tenants, raised access floors and carpets.
CLIENT: London Scene Properties Ltd
EMPLOYER’S AGENT & COST CONSULTANT: Hother Associates
D&B CONTRACTOR: L.T. Deeprose Ltd
PROJECT VALUE: £2,100,000





