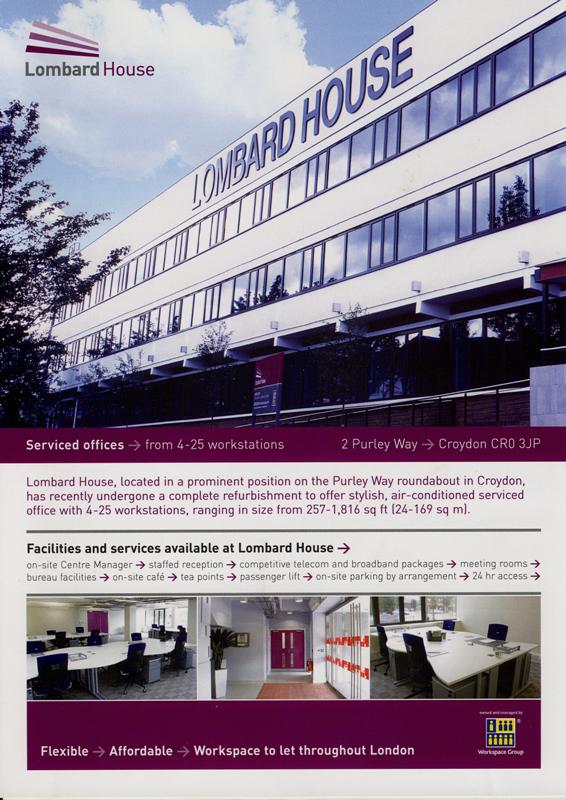Hother Associates acted as Cost Consultants, Project Managers and Planning Supervisors on this £4,000,000 office fit out project for Workspace Group.
The project comprised a fast track and high quality fit out of an existing three storey building to provide flexible lettable office accommodation, and a central café/reception area.
The works included complete new M&E services and total window and roof replacement.
Detailed handover procedures were managed by us to allow pre-let fit outs and a phased handover to accommodate tenant occupation.
CLIENT Workspace Group
COST CONSULTANTS Hother Associates
PROJECT MANAGERS Hother Associates
ARCHITECTS A:kitekts
PROJECT VALUE £4,000,000




