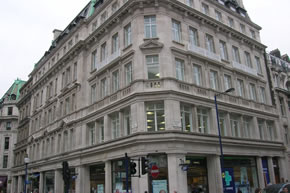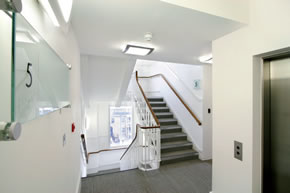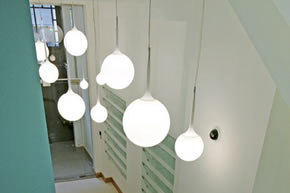Hother Associates acted as Cost Consultants for the Crown Estate Commissioners on this refurbishment and fit out of a prime Regent Street office and common parts.
The two main entrances and stairways were fully refurbished to a high level of finish and a new dedicated reception was provided at first floor level.
The existing passenger lifts were also replaced within the 32 week contract period.
The basement was fully re-modelled to provide showers and bicycle storage facilities as well as housing rainwater harvesting/water recycling plant.
20,000 ft² of Category B open plan offices were created, fully air conditioned with full secondary glazing and demised high quality washroom facilities.
Flexibility was built into the design to allow single or multiple tenant occupancy.
CLIENT: The Crown Estate
COST CONSULTANTS: Hother Associates LLP
PROJECT MANAGERS: Cushman & Wakefield
ARCHITECTS: Radiate
PROJECT VALUE: £3,500,000





