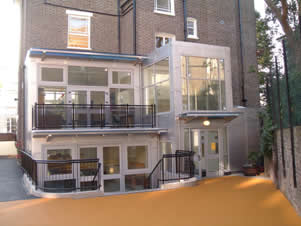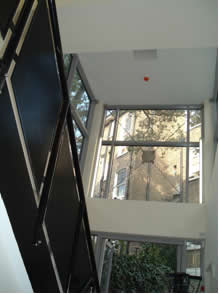This all boys preparatory school in Swiss Cottage required a modern extension to their infant school building and substantial refurbishment to both the infant and junior school buildings, without disruption to the pupils, staff or parents. Hother Associates acted as Cost Consultants. Works were carried out between April and August 2004.
The project included the thorough refurbishment and extension of the existing infant school building together with the provision of a new wholly self-contained headmaster’s flat within the roof space.
Externally the playground area was substantially re-modelled and completely new up-to-date furniture and play equipment provided. Furthermore a ‘Science Garden’ was provided to allow pupils to study practical lessons in the open air in a safe and educational environment.
The rear extension was constructed of a lightweight steel fame, clad in modern cladding panels and glazing, to provide a striking contrast to the existing Victorian building.
Substantial alteration works and upgrading were carried out the building’s mechanical and electrical standards, to bring the facility up to modern educational building standards.
All of the external works were carried out during the Easter and Summer holidays, whilst the works within the existing building and to the extensions were carried out whilst the rest of the school was fully operational.
CLIENT: The Hall School Charitable Trust
CONTRACT ADMINISTRATOR: Colliers CRE
COST CONSULTANT: Hother Associates
PROJECT VALUE: £750,000




