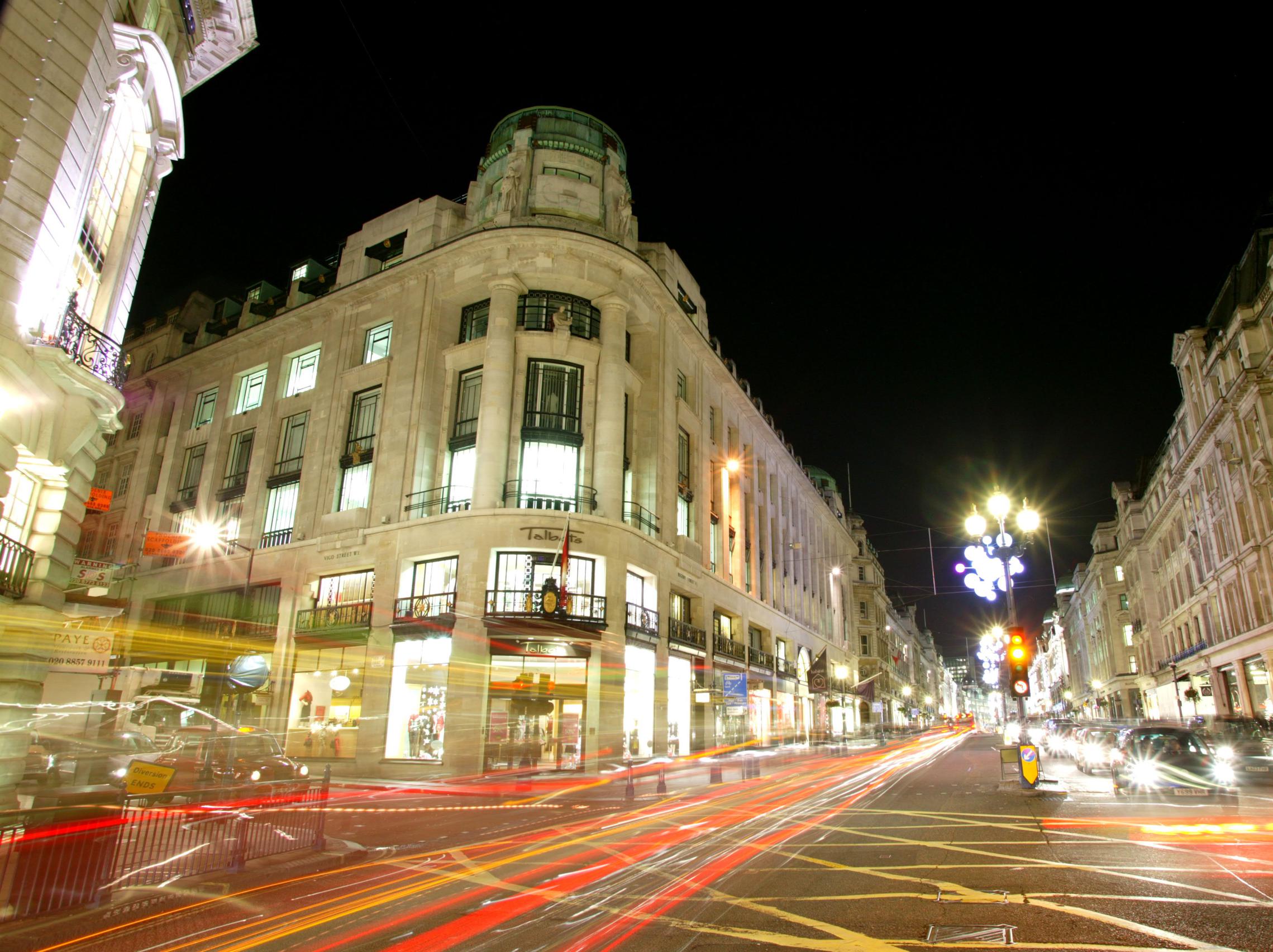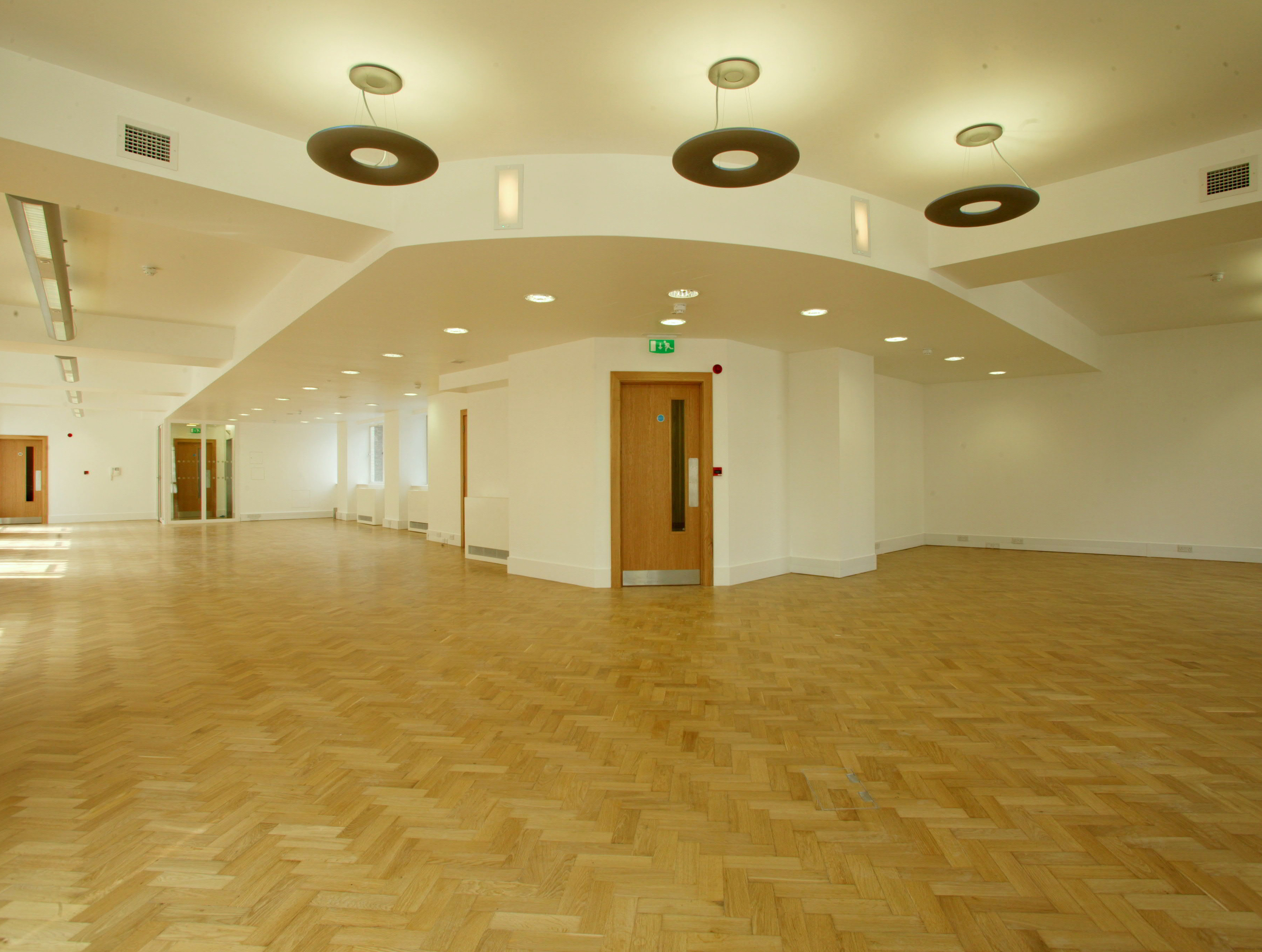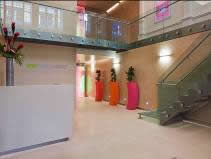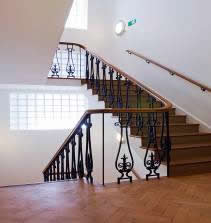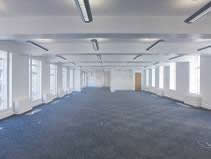Hother Associates acted as Cost Consultants for the Crown Estate on the alteration, extension and refurbishment of this prestigious office block within a highly prominent and listed Regent Street building.
Extensive alteration, refurbishment and extension were necessary to provide 50,000 square feet of high quality Cat A office accommodation, on five levels above operating street level retail units. A brand new entrance reception from the adjacent Heddon Street and a new lift core block were constructed at the rear of the existing building over the occupied Habitat store.
The project, whilst dealing with significant access and joint occupation issues, provided fully air conditioned offices (within limited floor to ceiling heights), complete new lift and core facilities and a stunning new reception; it also delivered a high level of quality to both the new and existing parts of the building.
The Crown were extremely pleased with the accommodation, which was fully let upon completion.
CLIENT: The Crown Estate
COST CONSULTANTS: Hother Associates LLP
PROJECT MANAGERS: Cushman & Wakefield
ARCHITECTS: IPA Architects
STRUCTURAL ENGINEERS: Alan Baxter
M&E ENGINEERS: Watkins Payne Partnership
PROJECT VALUE: £11,800,000
