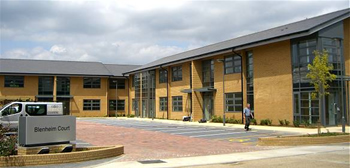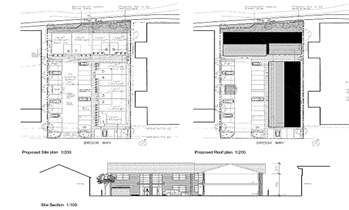Hother Associates were appointed Employer’s Agent for this project to build nine two-storey business units in two blocks with associated car parking in a landscaped courtyard
This Design and Build project was undertaken in close proximity to an ecologically sensitive wetland area.
The construction is piled foundations and ground bearing concrete slabs, structural masonry walls with precast concrete floors and stairs. Roof construction is traditional trusses and tiles.
Each unit was fitted out to Cat A standard, with its own entrance and privately serviced.
Each unit provided heating and cooling, suspended ceilings, perimeter trunking and kitchenette.
A number of units were successfully sold and fitted out during the course of the construction.
CLIENT: Blenheim House Developments
COST CONSULTANT & EMPLOYER’S AGENT: Hother Associates
CONTRACTOR: Blenheim House Construction
CONCEPT ARCHITECTS: Lewis & Hickey
PROJECT VALUE: £1,500,000




