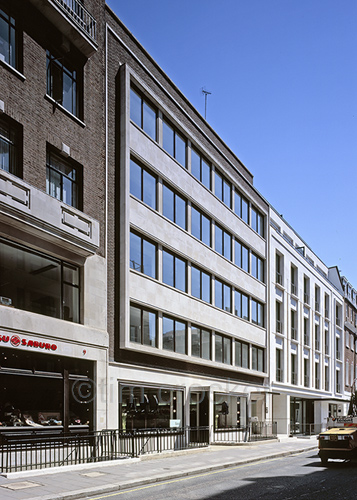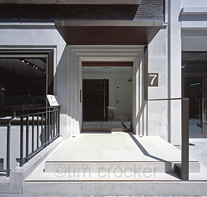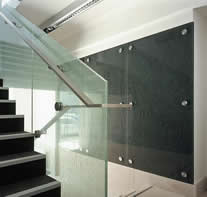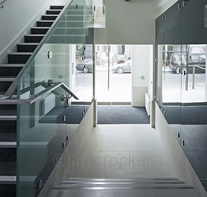Hother Associates acted as Cost Consultants on this refurbishment of the façade, ground floor entrance, common parts and five upper floors of office space at the former Gossard Headquarters.
New windows and a stone façade were installed, with the Tailor’s shop occupying the ground floor and basement remaining in full use throughout the project. The entrance lobby was completely remodelled in Portland stone and glass.
Over 12,000 sf of VRV air conditioned office space were created for Crown Estate with LG3 compliant lighting, perimeter skirting trunking and high quality WCs. The project was completed on time and within budget.
CLIENT The Crown Estate
COST CONSULTANTS Hother Associates
PROJECT MANAGERS Cushman & Wakefield
ARCHITECTS Hawkins Brown
PROJECT VALUE £ 1,500,000






