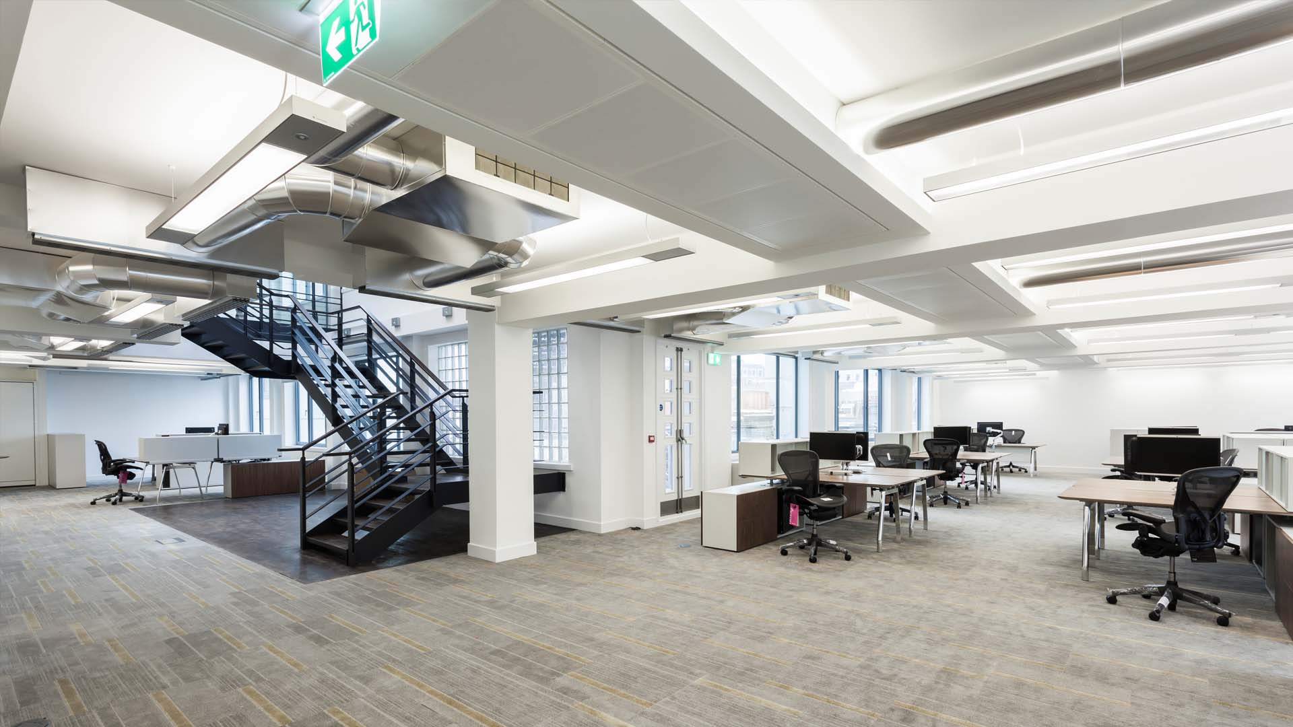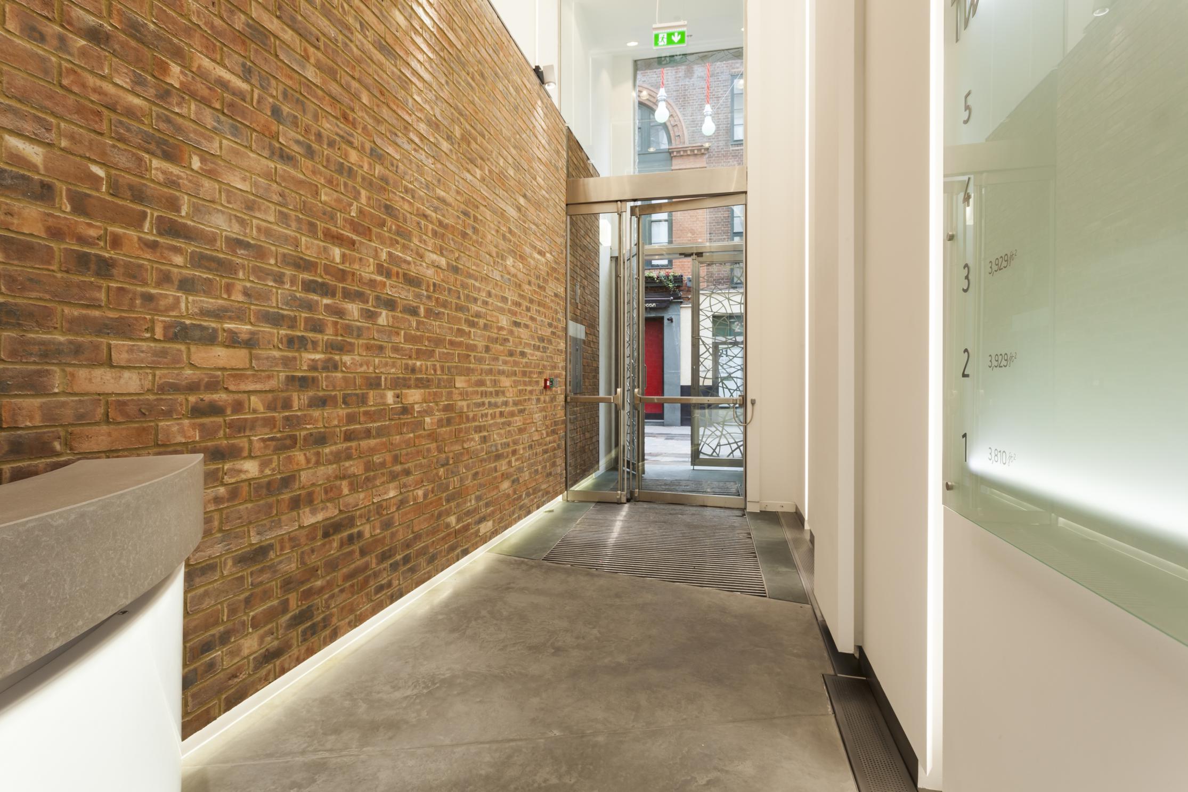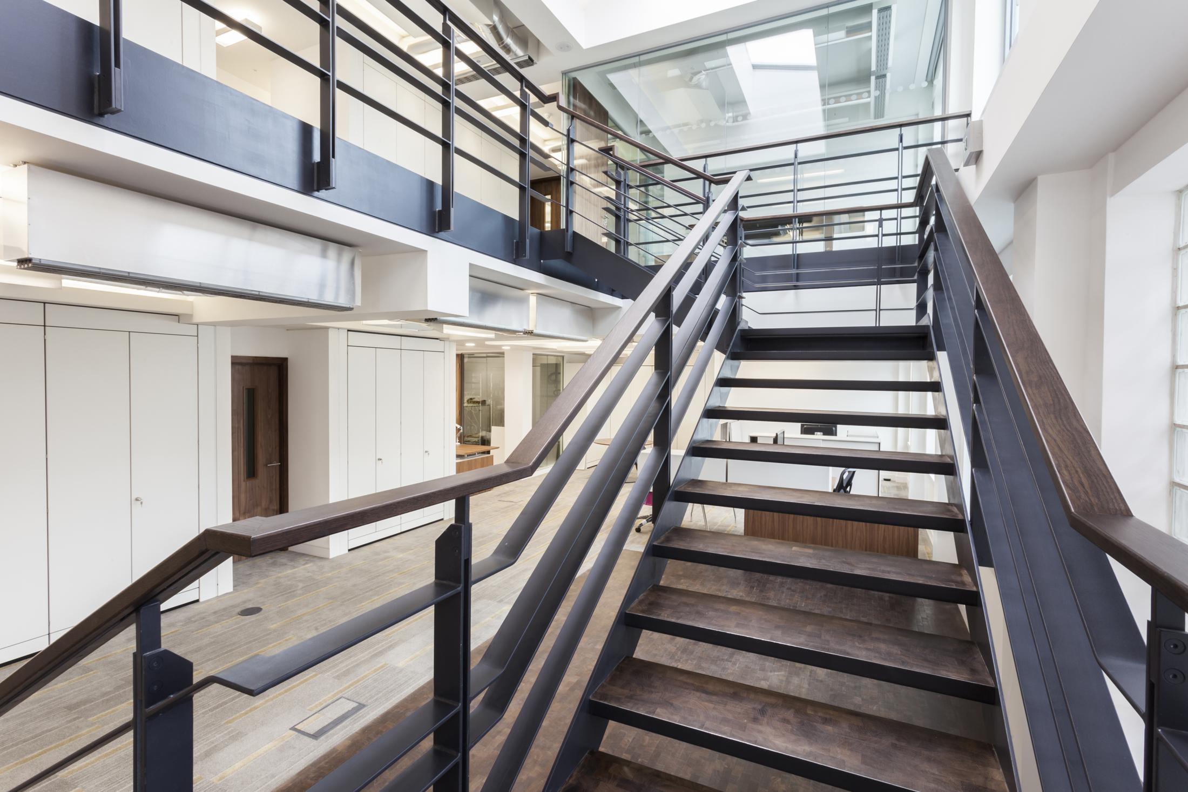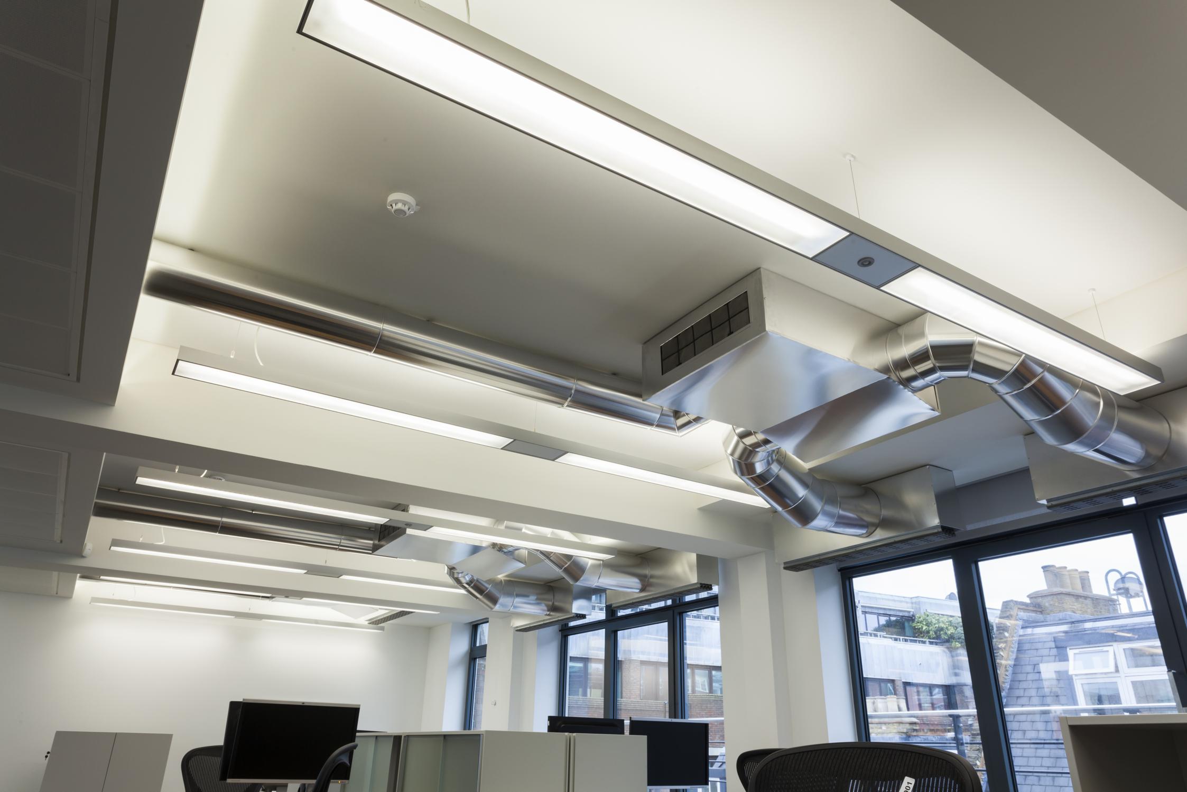Hother Associates acted as Quantity Surveyors for Shaftesbury plc on the alteration, extension, refurbishment and Category A/B fit-out of this prestigious office block within the fully pedestrianised Carnaby Estate.
Extensive alteration and refurbishment were necessary to provide 24,000 square feet of high quality Cat A office accommodation, on five levels above operating street level restaurant units. A brand new entrance reception and a re-modelled lift/stair core block were constructed, whilst maintaining operational fire escape routes from the adjoining properties and restaurants below. In addition the top two floors were fully fitted out (to cat B) for the client’s own occupation.
The project, whilst dealing with significant access and joint occupation issues, provided fully air conditioned offices (fully exposed to a high quality finish), complete new lift and core facilities and a stunning new roof terrace.
Shaftesbury were extremely pleased with the accommodation, which was fully let shortly after completion.
CLIENT Shaftesbury plc
QUANTITY SURVEYORS Hother Associates LLP
PROJECT MANAGERS Single Point Project Management
ARCHITECTS MRP
STRUCTURAL ENGINEERS Ross & Partners
M&E ENGINEERS Watkins Payne Partnership
PROJECT VALUE £3,600,000







